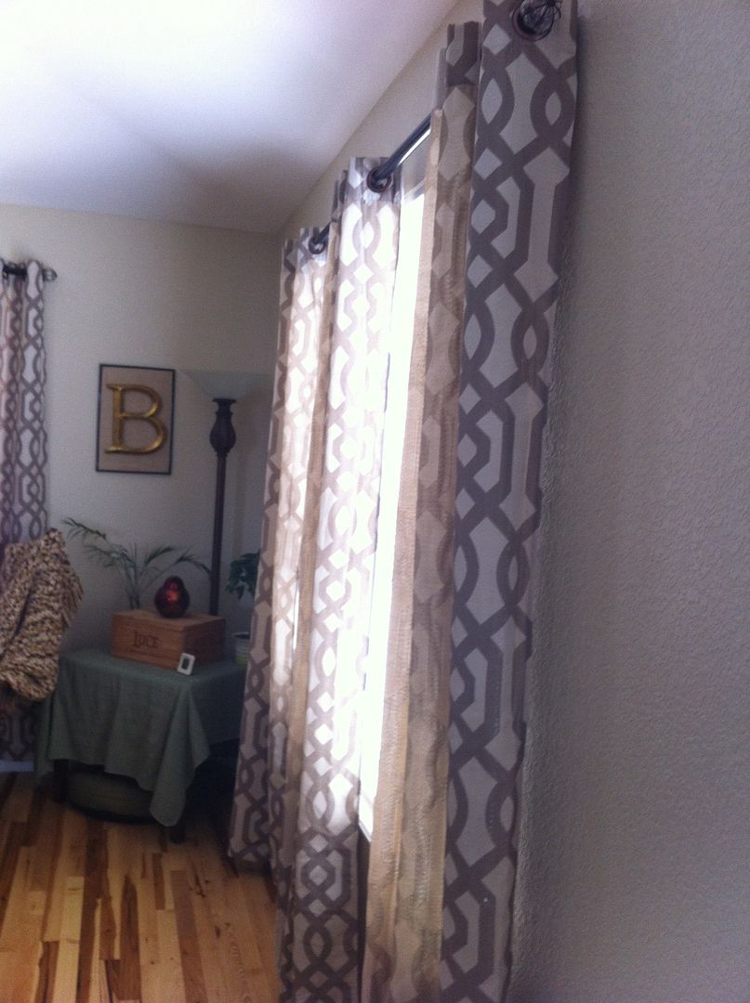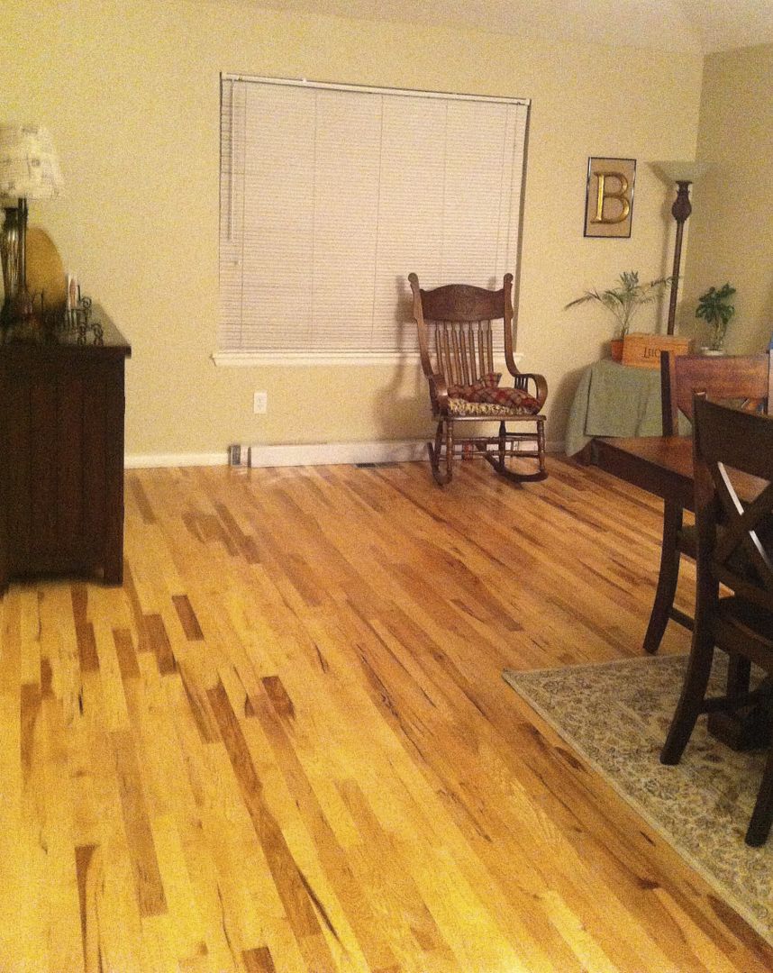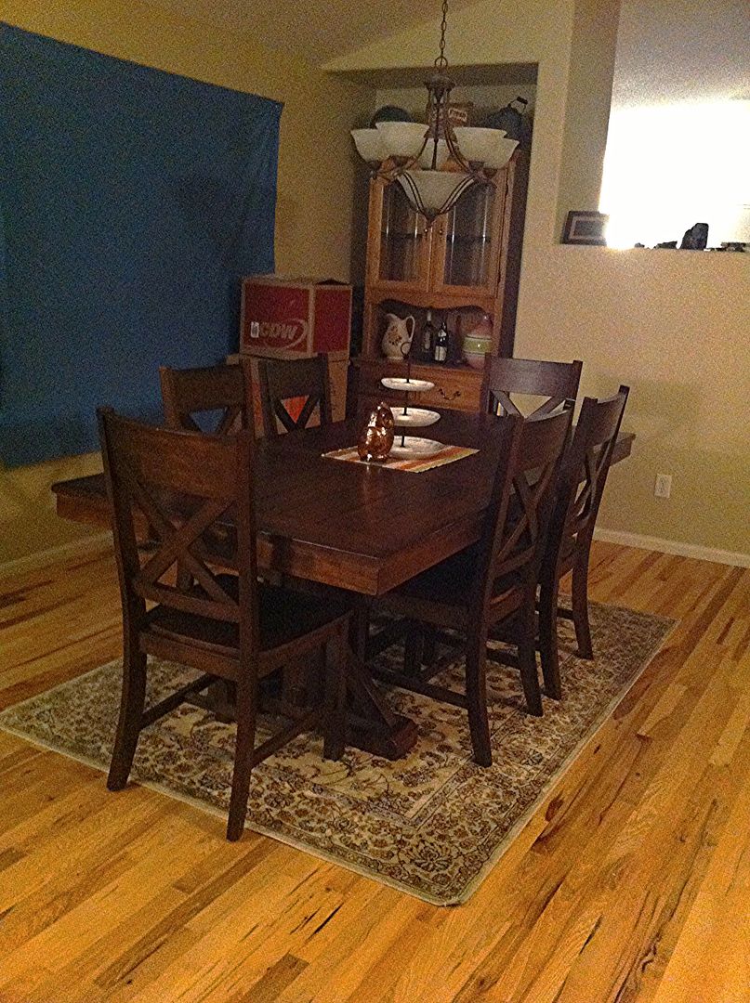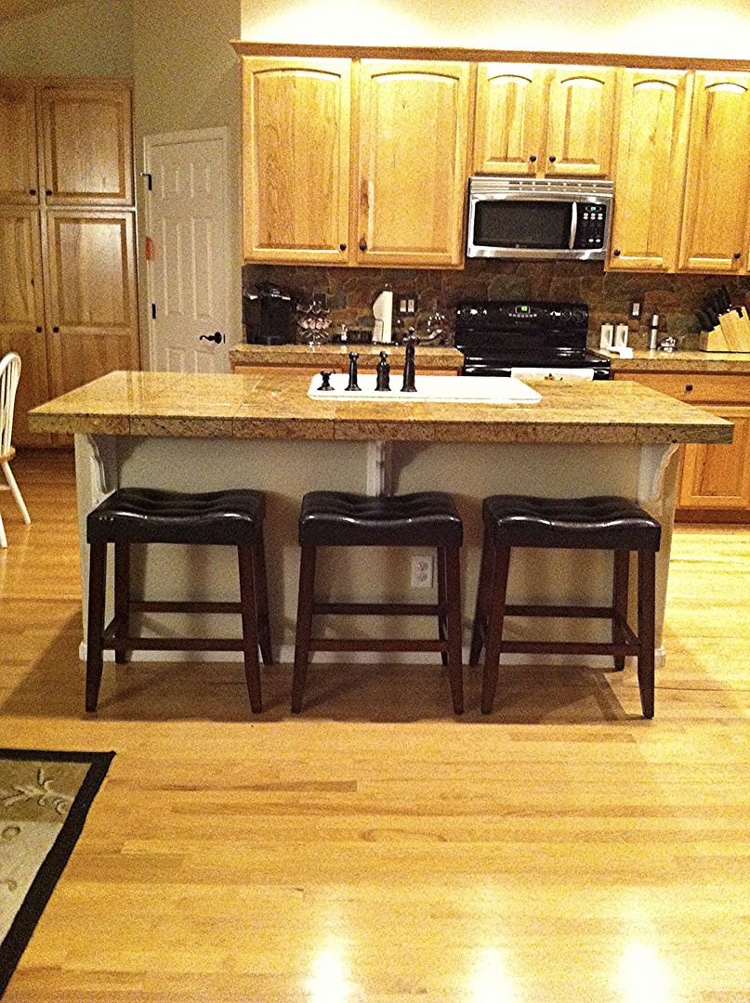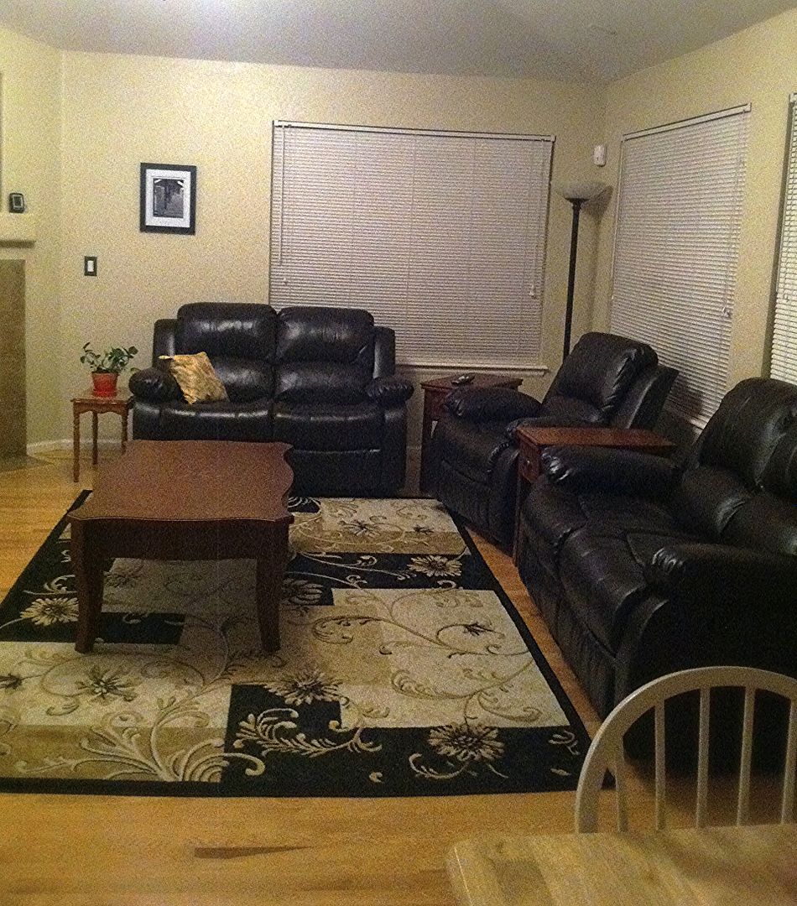Yes! The deed is done!
After months of back and forths and a whirlwind of moving,
we are finally getting settled into our new home.
We have been whittling away at unpacking, room by room.
We also have been purchasing new furniture and other necessary items to make our new abode comfortable.
I first want to thank all of my blogging buddies that
filled in for me with awesome posts while we accomplished this
exciting task!
I cannot thank you enough!
I owe you all big and just let me know when I can return the favor!
Now, how about a look at some of the rooms we have, sort of, in place?
Puh-leeze keep in mind that it is all still a work in progress LOL!
First up, has to be the dining room.
You all know how important the dining room is to me.
This room is HUGE! This is the far end, closest to the front of the house.
The rocking chair will make its way to the guest bedroom once we get it cleared out (it's being used as our staging area right now) and a cozy sitting area will be created in it's place.
The floors in the house are much lighter than our previous home
and I am loving how bright they make everything feel!
In fact, everything about this home is brighter which, makes it hard to get good photos until I get it figured out LOL.
My beloved buffet sits on the wall by the knee wall close to the front door.
I haven't chosen what I want over it yet but I love that it is no longer hidden by the dining table.
Because the room is so big, I can finally extend the dining table to it's full length and will be purchasing 2 more chairs so that it seats 8.
Bad news is, most of my tablecloths are now too short...guess that means I have to get some new ones right??
Mr. B will be moving the light so that it centered over the table
and I may have to look at getting a new rug or, removing it entirely.
What are your thoughts on that?
There is a niche behind the table that my china cabinet fits in perfectly! Love it!
The "curtains" are actually cut from a big piece of fabric Ms K and I found at Goodwill on the day of the move. $4.99 minus my old lady discount and it was big enough to cut into 3 pieces to fit over the windows in the dining room.
We have blinds ready to be installed and I have curtains due to arrive any day from Kirklands.com. I'll post an updated photo once they get in place.
On to the kitchen, another room I just love!
We had to purchase a refrigerator and I had asked for help on my Facebook page on what type to get.
The votes were overwhelmingly for a french door style and we seriously considered it but, we were used to a side-by-side.
This fridge is sooo much bigger than the one in our last home and we are both very pleased with our decision.
One thing I am not in love with is the range.
It is a Maytag double oven style and was left by the previous owners.
I like the concept but, the bottom oven door is too low.
So low that it hits my toes when fully open. Plus, imagine roasting a 15 lb turkey. You'd have to get on your knees to lug that baby in and out!
I am living with it for now as it's there and it works and a new one isn't in the budget right now.
All of the upper cabinets are 42" and I can only reach the bottom two shelves LOL! I plan on using the highest shelves for some of my dish collection that I don't need to get to very often.
Another one of my loves is the island. I love that it is open to the living room.
I'm also in love with the deep sink. One side is bigger than the other and I can fit a whole cookie sheet into it to clean.
Every fixture in the house, hinges, knobs, shower heads etc. is oil rubbed bronze. I'm hoping that is still in style and, stays that way for a very long time or else we will have to win Lotto to replace it all!
I've always wanted granite countertops and am pleased with the granite tiles throughout the kitchen.
We chose backless yet, padded, stools for the island to keep the line of sight uninterrupted. These are super comfortable!
The backsplash will be changed at some point too.
It is handpainted to look like stone and, up close, isn't all that pretty.
On to our little breakfast area.
Now seriously! Who doesn't love a full bank of pantry shelves??
Again, I can't easily reach the top cupboards so, they will also be used for my tablescaping props.
So far, I have everything organized by type with my baking supplies and boxed food on the left and canned goods on the right.
I also have the canned goods separated by type; Oriental, Mexican, soups etc.
We shall see how long I can keep that up.
I forgot to get a picture of the pasta that is kept on one of the lower shelves in the upper cabinet but it too is pretty organized...for now.
Next to the pantry cabinets is yet another pantry which I have chosen to use for all of my kitchen appliances and those tools that are just too awkward to fit in regular cabinets.
I am now able to easily access the pressure cooker, crockpot food processor etc. At the old house all of these were buried and a pain to get to.
Not anymore!
And, it makes for handy storage of my new best friend, my step stool LOL!
That there ends the tour of the kitchen and dining rooms.
On to the living room.
For the first time in 10 years we actually have a living room with walls that we can place ample sitting in!
The two love seats and recliner are new as are the side tables.
The huge coffee table will not be staying in this room and we will either get a smaller one or do without.
The two back windows face north while the side window faces west.
The sun really beats in that window as well as the two in the dining room so we have light blocking blinds up but are stumped as far as drapes go.
We are not sure if we need them lined with blackout or, in combination with the blinds, can we go with plain lined curtains? Then, there is agreeing on a fabric/ pattern. I want to go a bit bolder (thank you other bloggers/ Pinterest & Houzz LOL) while Mr. B is more conservative.
Any suggestions are greatly appreciated!
Separating the dining room from the living room is the fireplace and TV nook.
Mr. B already has a bigger TV on his must have list and I am okay with that!
I'm thinking this mantel nook is going to be so much fun to decorate for the holidays and general every day! That is, once I can get to my decor bins!
So there it is. The main living areas of the new home!
They will be, I am sure, ever changing as we nestle into our new nest.
Be sure to come back Sunday afternoon when I will be sharing the HUMONGOUS laundry room, my office and the master bedroom.
Click here to see where I may be partying this week.
AND
Don't forget to come by on Tuesday's
for the link party.














